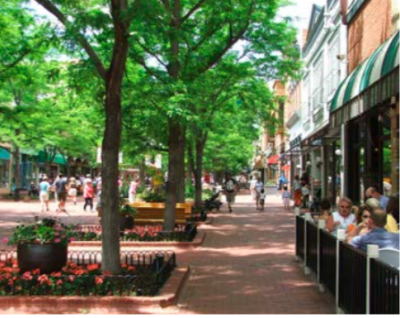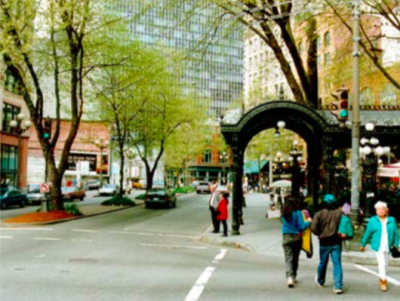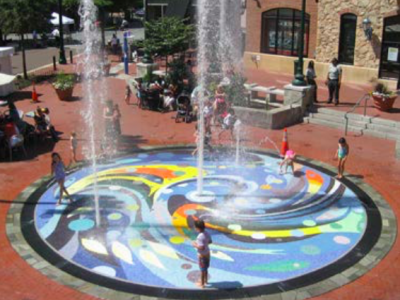The DMC sub-district known as St. Marys Place has received a great deal of attention of late. With several new development projects under consideration or in the works, DMC needs your help.
Several months ago, in collaboration with the City of Rochester and a team of stakeholders, DMC began a design process for the public realm and infrastructure for the area and the 2nd Street Corridor.
- Contextual map of area
The process began by assembling and analyzing existing and new data. This served as the foundation for a recent “Design Sprint,” which involved three teams of stakeholders who were asked to explore and develop concepts to address design issues, such as transportation, parking, commercial districts, and neighborhood connections. Each team took on a different point of view for design considerations. One group took on the perspective of patients, visitors, and St. Marys employees; another, adjacent business and property owners; and the third, nearby neighborhoods.
Not surprisingly, each team’s approach included common themes such as convenient transit, dedicated bikeways, a safe pedestrian environment, and the creation of an active, walkable commercial district on the north side of 2nd Street. But the teams’ recommendations differed as to how these themes should be implemented.
With this body of work in hand, we’d love your feedback. Take some time to consider and comment on each of the concepts. Your input will help as we continue to refine this work.
Concept A: Connect
Group A was asked to take on the perspective of the Mayo patients, visitors, and staff who frequent the St. Marys Place sub-district.

Priorities identified by this group include:
- increasing access to retail and dining north of 2nd Street and to parks and nature with activities for all ages
- installing walkable, safe, frequent pedestrian crossings on 2nd Street and a pedestrian environment with accessibility, good lighting, and heated sidewalks in winter
- providing convenient, fast, accessible transit to downtown and transportation options that include Uber and/or Lyft
- implementing public art and clear, way-finding signage
- installing protected bikeways, on-street parking, and priority for transit over automobiles
The title “Connect” was chosen for the Group A design to reflect the overall approach of connecting across 2nd Street, connecting to surrounding neighborhoods, and connecting to other districts and amenities of the city.
Click here to learn more about Concept A.
Concept B: Protect
Group B was asked to take on the perspective of business owners and developers in the sub-district.

Priorities identified by this group include:
- creating a gateway to the St. Marys District and the city as a whole
- closing Avenues between 1st and 2nd Streets to host activities
- creating pedestrian tunnels for climate protection and safety and outdoor walkways with heaters and snow melting features
- providing convenient transit with protected shelters to destinations inside and outside of Rochester
- relocating dedicated bicycle lanes from 2nd Street to 1st Street
- slowing traffic and minimizing cars on 2nd Street and replacing on-street with off-street parking
The title “Protect” was chosen for the Group B design to reflect the pedestrian tunnel system that provides climate protection and safe crossings under major streets.
Click here to learn more about Concept B.
Concept C: Activate
Group C was asked to take on the perspective of neighborhood representatives in the St. Marys sub-district.

Priorities identified by this group include:
- increasing commercial activity between 1st and 2nd Streets and activating the south side of 2nd Street with small retail and other purposes with designs that respect the older buildings
- installing wide sidewalks and weather-protected pedestrian ways with snow melting and accessible, safe intersections and crossings with transparent vertical connections between levels
- creating pocket parks and playgrounds for families, and retail, including food trucks
- providing convenient transit using streetcars within dedicated transit lanes
- increasing quality connections between the 2nd Street corridor and neighborhoods south of the hospital and reducing the number and width of traffic lanes and enhancing the beautiful streets with trees and medians
- installing smart street design with apps for wayfinding and transit schedules, moving dedicated bicycle lanes from 2nd Street to 1st Street, and maintaining on-street parking on 2nd Street
The title “Activate” was chosen for the Group C design to reflect the desire to create an active pedestrian-oriented community on both sides of 2nd Street that is well- connected to the surrounding neighborhoods.
Click here to learn more about Concept C.
Each design concept has its own unique qualities and includes elements that would enhance the livability of the sub-district and ensure the mobility and safety of patients, visitors, and residents.
Now DMC needs your help.
Public input is critical when implementing projects of this scale.
In the field below, please share your thoughts on the concepts presented. We invite you to comment on all the concepts – or just the one that stands out most to you. Your opinion can help shape the future of this sub-district and the gateway to the heart of Rochester.

Exciting! My thoughts: a) no parking on 2nd, especially not adjacent to the bike lane; b) light rail or trolley infrastructure is overkill now and in the next 20 years; we need to plan for autonomous vehicles, on demand ride services, autonomous circulators for people moving… Fixed transit infrastructures are monuments to the stupidity of man (to modify a quote from the movie Patton ;-); c) 2nd street balcony is intriguing; d) what happened to the “grand staircase” from the DMC master design plan?; e) don’t reroute bikes to 1st street, 2nd is the main corridor in/out of downtown from the west, also protected bikes lanes are a must; f) wider sidewalks accommodating much improved street-scape, outdoor dining options (vis a vis Paris bistros), and way finding options look great; g) pocket parks are excellent, you see these spaces all over in Europe; h) providing an “out of town” transit space(s) is wise; h) multiple over or under street pedestrian access from north side of 2nd to south side is a must. Let’s build this thing!
Just remember…saying you are focused on “accessibility” does not mean you are focused on accessibility. You need to have individuals on your planning teams who represent people with disabilities. Having their “point of view” in the conversation truly helps make sure you are focused on accessibility. Now, if your focus is simply to fulfill the letter of the law, then I guess you can follow those regulations and say you are focused on accessibility. I would hope that we are striving for better than that. I would hope that we invite diversity to the table, including people with disabilities, to provide us with guidance on how we can go beyond the letter of the lay…be a best practice for the State and maybe beyond. Thanks!
I like concept A, connect. Visitors and locals should have more access to parks, restaurants and retail. Minimize traffic to ensure a safer, more inviting area for pedestrians. Agree with prioritizing transit over automobiles. Maximize the green space of St. Mary’s park to serve as a respite for patients/visitors.
I think they all sound great! Can’t wait to see what happens!!
All three plans are excellent. I see many commonalities between all three plans where technology could help. Safe and enclosed walkways can be kept safe through video analytics technology. Video from cameras can monitor the tunnels or walkways and detect when trouble arises (unattended bag, fights, etc.). Heated sidewalk technology exists today allowing the systems to only be enabled when needed. This existing technology could be combined with weather forecasts, hyper local weather station data, and localized sensors to make the systems even more efficient. Melting snow creates run-off which ends up in the sewer system and eventually into the Zumbro River. Using Internet of Things (IoT) technology some of the melted snow could be reused locally sort of like the SWAMP storm water project from the Place Makers Prototyping Festival back in Sept. The melted snow will probably also have many contaminants which could be filtered out. The transit system for Saint Mary’s Place should be interconnected through technology to the transit systems for other parts of DMC (Heart of the City, Discovery Square, etc.). There should be one transit management system for all transit sections of the city rather than a batch of individual solutions. In keeping with the overall DMC plan of “wifi everywhere”, all transit systems should be equipped with reliable wifi (and so should all of St. Mary’s Place). Wayfinding is included in two of the plans which includes apps and signage. The wayfinding technology should be seamless across a multitude of devices, Android, iphone, laptop, digital signage. It should incorporate artificial intelligence and machine learning to “learn” how people are traversing St. Mary’s Place and other parts of DMC/Rochester to help people find their way around and to find local businesses that might advertise on the wayfinding apps/signage. The wayfinding technology should also be interconnected with other wayfinding tech in other parts of DMC (Heart of the City, Discovery Square, etc.). The wayfinding technology should be reliable, scalable, and open. There are many other ways of incorporating technology to improve the usability, reliability, and security of St. Mary’s Place. Some examples of how technology is being used this way is to check out what many NFL stadiums are doing with technology to enhance the fan experience (ie Atlanta Falcons). The main thing for St. Mary’s Place is to use mobile, cloud, cognitive, and IoT technologies to enhance the experience for everyone frequenting St. Mary’s Place.